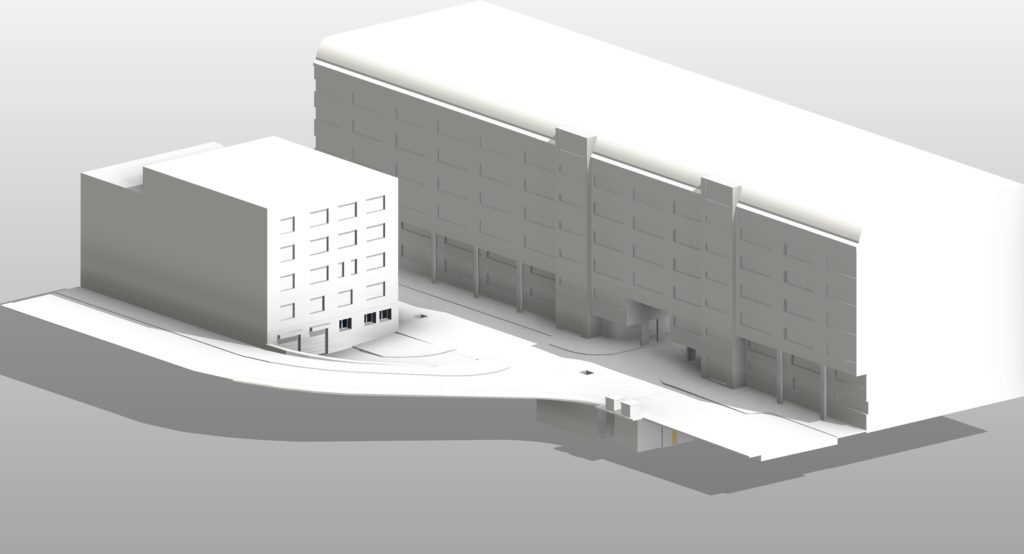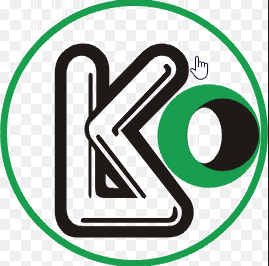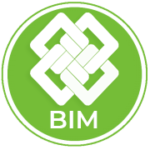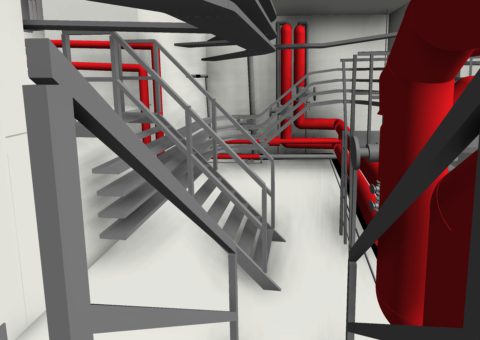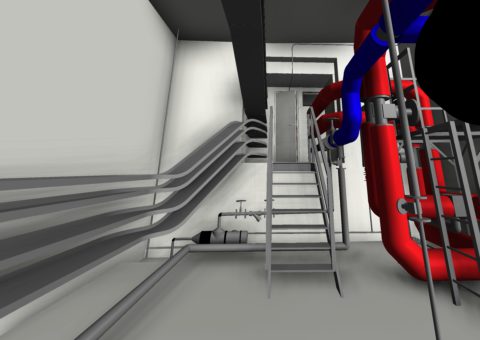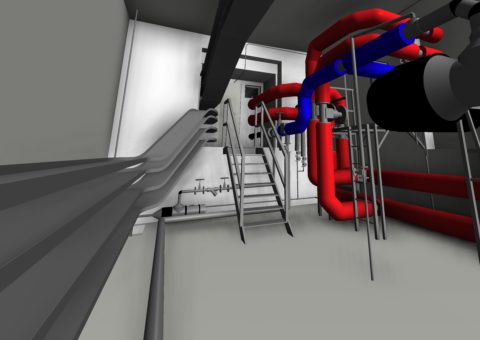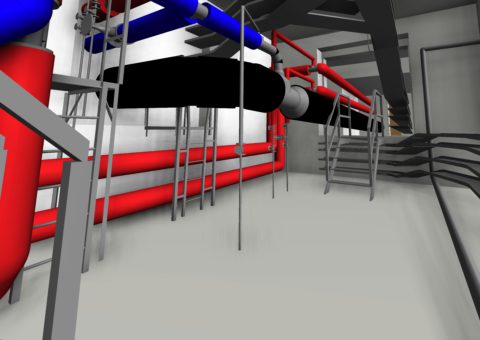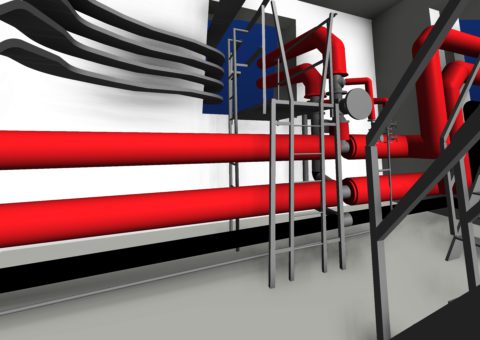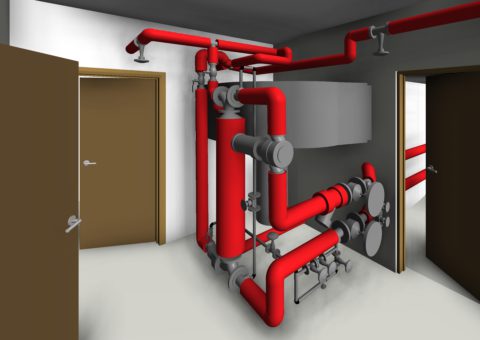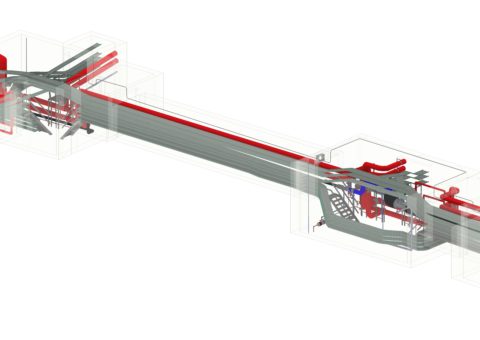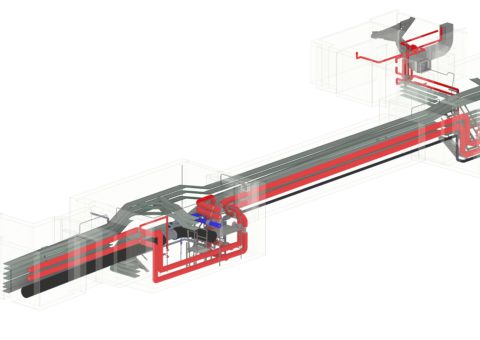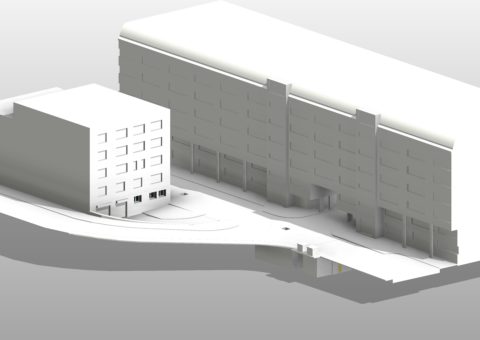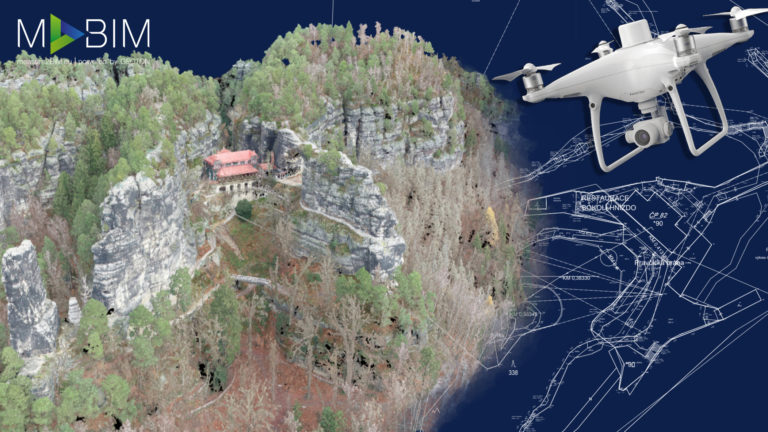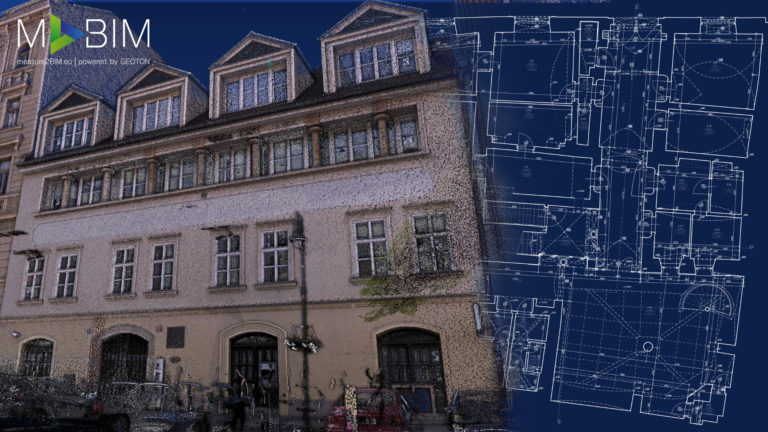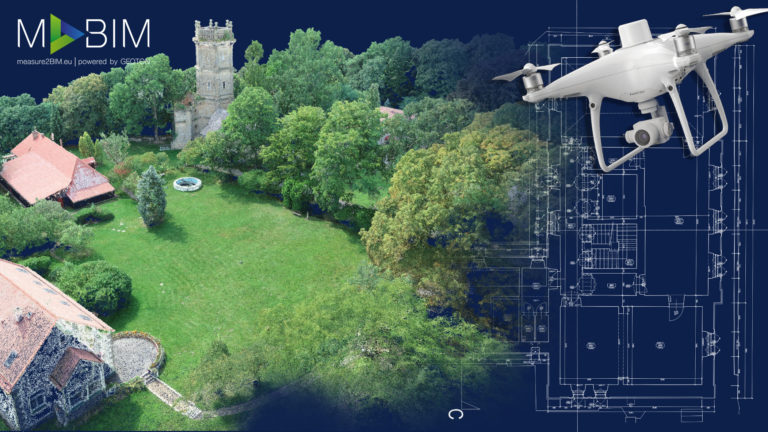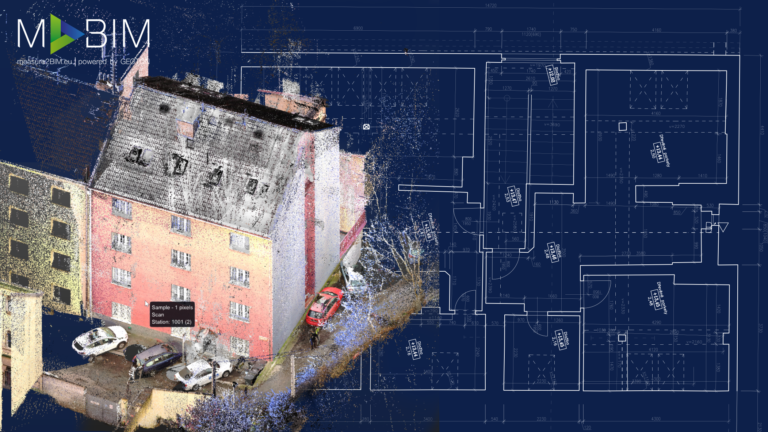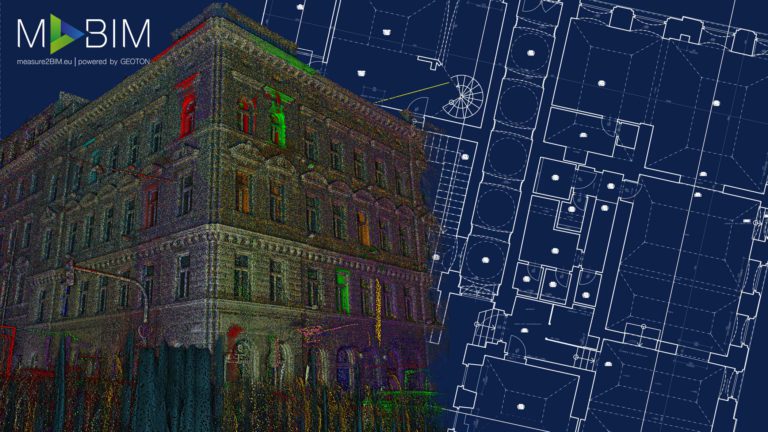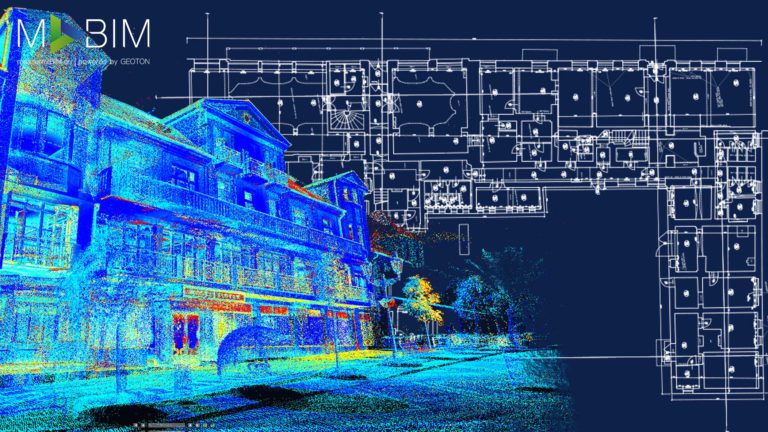
LOCATION
Prague
Czech Republic

Time spent
3 Hours on site
15 Dossier processing days

products
Pointcloud, 360° Photo Viewer, BIM-MEP documentation

accuracy
2mm Pointcloud
utility tunnel (Collector)
This was a pilot BIM MEP (Mechanical, Electrical, Plumbing) project for Prague utility tunnel’s managers. As part of the project, part of the utility tunnels was transferred to BIM. This project will serve as a basis for a new, more efficient way to manage utility tunnels. The measurement of the current state was done by the 3D laser scanning method during normal operations by a pair of scanners. In Autodesk Revit, the object model was then processed in the required level of detail, which was used to process the BIM MEP documentation containing all the required elements of the utility tunnel including descriptive information.
