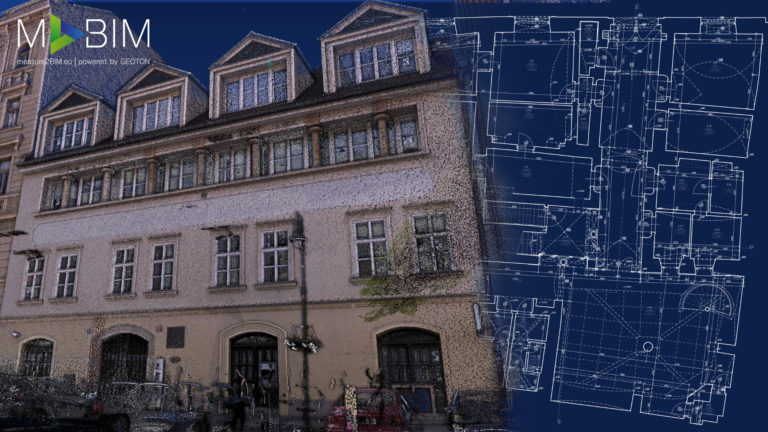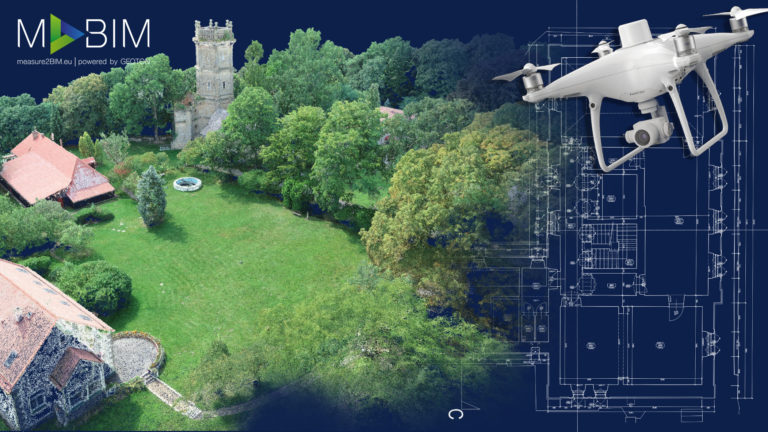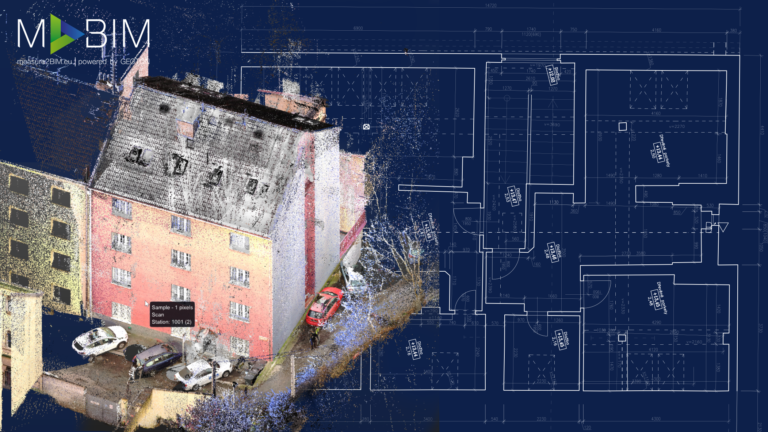
Registered pointcloud
What is a Point Cloud?
The 3D model in the form of a point cloud is created by the use of a laser scanner, or photogrammetry, and is transmitted immediately after scanning and registration – linking the clouds, or in the case of the use of UAS imaging, after image orientation and cloud processing. Point clouds can routinely be connected in more recent CAD and BIM programs in the same way as reference drawings. The accuracy of the resulting cloud is verified during registration by generating reports from scan transformation data and by the use of checkpoints focused from a very precise total station that has a local network connection. The resulting point cloud can be arbitrarily ‘cropped’ and attenuated to the desired density. The cloud can be georeferenced in the local coordinate system or connected to the S-JTSK coordinate system and the Bpv elevation system.
Applications of pointcloud
- Documentation of technologies, facilities or entire buildings
- Analysis of current construction
- Mapping and deformation analysis of buildings
- Data for facility management (CAD, BIM, GIS)
- As-Built documentation of buildings (CAD, BIM)
- Analysis and digital modelling of terrain
- Determination of leaseable areas (BOMA, GIF, RICS, IMPS)


