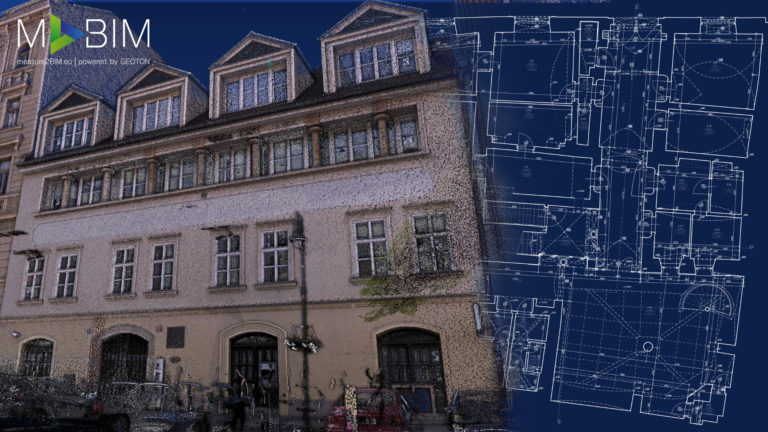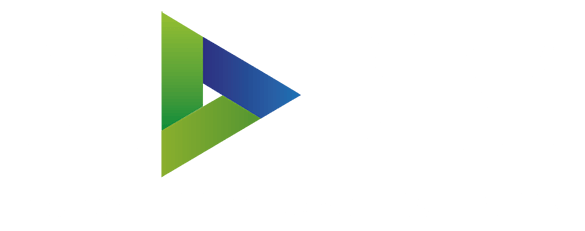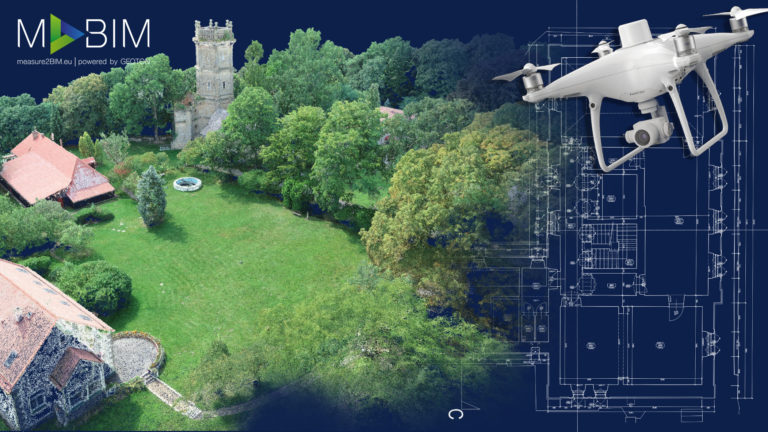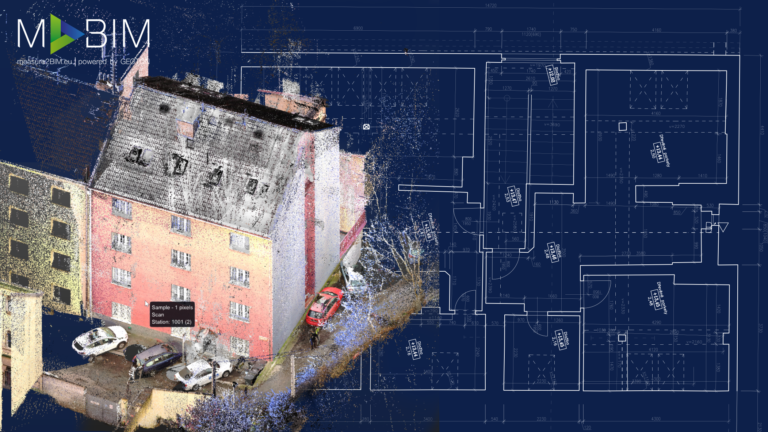
As-Built CAD documentation
What is As-Built CAD documentation?
We create 2D CAD drawings of the actual condition by vectorising point clouds. It is by this method that CAD documentation can achieve extremely high precision, which is crucial for its effective use throughout the construction’s entire life cycle.
The documentation is routinely composed of floor plans for all floors, facade views and sections. The extent and detail of the documentation can be adjusted according to client requirements.
By specifying the detail needed for CAD documentation, considerable cost and time savings can be achieved. The LOD specification is set during data collection because it determines the point cloud density required for the creation of 2D CAD drawings.
- See the LOD form for CAD documentation
Applications of As-Built CAD drawings
- Data for reconstruction
- Data for renovation
- Data for demolition
- Data for facility management
- Data for Construction managers
- Energy analysis of building
- Determination of leasable areas (BOMA, GIF, RICS, IMPS)
Sample projects
Reviews from our clients
"We contacted Measure2BIM for a recommendation when we decided to rebuild the company's headquarters. The company representatives listened to our requirements, then made a digital survey and suggested more solutions. They then supplied a complete visualisation including video-walks and a detailed reconstruction budget for the variant we chose. Everything has been done according to our ideas and we have implemented the designed plan exactly as intended. We recommend Measure2BIM services."

“We have experience using the services of Measure2BIM by Geoton CZ s.r.o. in many projects related to the survey of rentable areas according to RICS, BOMA, GIF and IPMS standards. This company has always met our high quality standards and has met the deadlines. We recommend Measure2BIM. "

“Because of the need for the digitisation of the existing collector documentation and the automation of their maintenance procedures, we commissioned Geoton CZ s.r.o. to create a pilot BIM project for a section of a collector. The survey was carried out without restraint within a few hours. The resulting model, which included all of the required information, showed us with real data that BIM is the right way to go. We recommend the Measure2BIM service.”

“A complete survey of the current condition of the Nusle Brewery complex was carried out very quickly and was of high quality, despite the fact that it is a very complicated structure of considerable size. The resulting documentation of the buildings fulfilled our expectations and the agreed deadline was met.”

Our Partners and technologies














